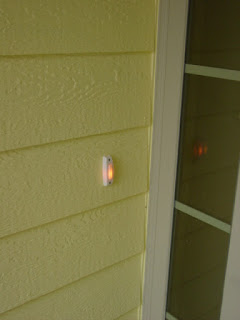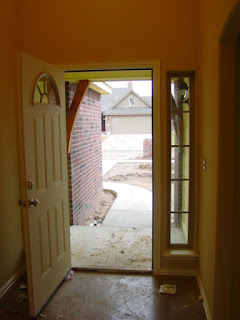I have had several requests for updated home photos. I am sorry it has taken so long. We don't have a camera so we have to borrow. That is trickier than we thought it would be.
The front of our house. The shutters on that front window will be painted a deep red.

The North side of our house.
 The east side of our house (the back).
The east side of our house (the back). A look at our front porch. The door will be painted a deep red.
A look at our front porch. The door will be painted a deep red.
Our front porch light. Just installed today :)
 This is our doorbell! I rang it for the first time today!
This is our doorbell! I rang it for the first time today! Our front door and entry way.
Our front door and entry way. The window and light above our entry way. I love this part :)
The window and light above our entry way. I love this part :)
The left of our kitchen/dining from the living room. That is an island in the center.

The right of our kitchen/dining room from the living. Our table will go in that big, empty space.
 A close up on the left side. Look at all those cabinets! And that door is a pantry.
A close up on the left side. Look at all those cabinets! And that door is a pantry. Closer view. The fridge will go in that big empty space (the didn't have any in stock for us).
Closer view. The fridge will go in that big empty space (the didn't have any in stock for us). A close up of the island. That is the dishwasher to the right of the sink.
A close up of the island. That is the dishwasher to the right of the sink.
My living room from the kitchen. The door on the left is our master bedroom.
 A look at all the pretty windows in our living room. They are east facing. So, the hot sun will not be in our living room all day!
A look at all the pretty windows in our living room. They are east facing. So, the hot sun will not be in our living room all day!  A close-up of the fireplace. It is gas and wood burning.
A close-up of the fireplace. It is gas and wood burning.  Laundry room. That is a sink in the right corner.
Laundry room. That is a sink in the right corner.

 Vanity in master bathroom. That is two sinks and plenty of drawers. :)
Vanity in master bathroom. That is two sinks and plenty of drawers. :)
 My bathtub. Jake says this is the only reason I wanted to build this house. :)
My bathtub. Jake says this is the only reason I wanted to build this house. :)
 A look at all the pretty windows in our living room. They are east facing. So, the hot sun will not be in our living room all day!
A look at all the pretty windows in our living room. They are east facing. So, the hot sun will not be in our living room all day!  A close-up of the fireplace. It is gas and wood burning.
A close-up of the fireplace. It is gas and wood burning.  Laundry room. That is a sink in the right corner.
Laundry room. That is a sink in the right corner.
Master Bedroom

Master Bathroom. The door closest to the tub is our closet. The open door is the private toilet. There is another door for the linen closet and I am just realizing that I did not take a picture of the shower.
 Vanity in master bathroom. That is two sinks and plenty of drawers. :)
Vanity in master bathroom. That is two sinks and plenty of drawers. :) My bathtub. Jake says this is the only reason I wanted to build this house. :)
My bathtub. Jake says this is the only reason I wanted to build this house. :)

 Linen clost in the master bath.
Linen clost in the master bath. The LEFT side of the master closet. (There is more on the left of this picture that I couldn't fit in.)
The LEFT side of the master closet. (There is more on the left of this picture that I couldn't fit in.)
 Other bathroom for guests and way future children.
Other bathroom for guests and way future children. 





1 comment:
YAY for updates!!!!!!!!!!!!! I am so excited for you -- judging by the pics, it looks like you will be moving halfway soon, huh?
Post a Comment